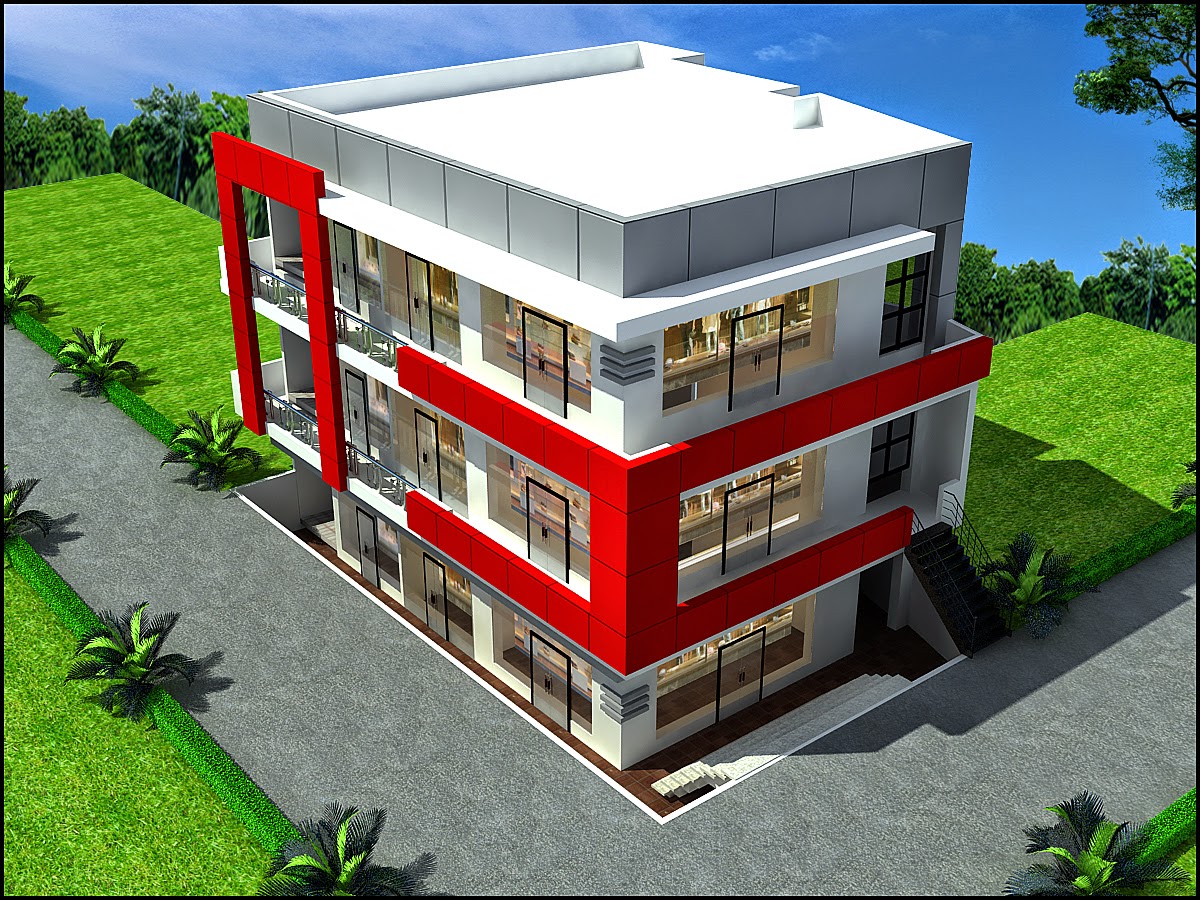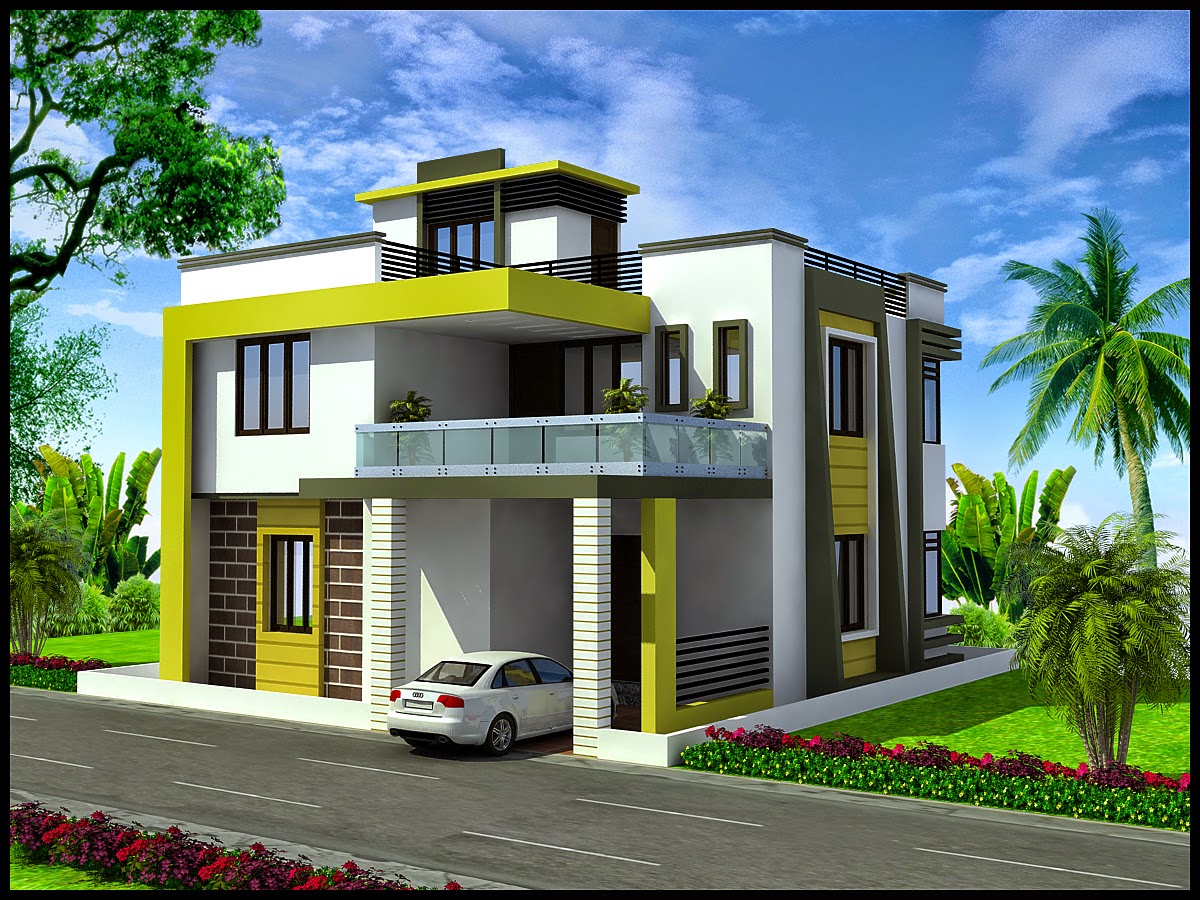Modern houses come in the form of the ideal blank slate,
allowing you to execute different home finishing ideas. Contemporary interior
home finishes allow you to ensure that your home décor reflects your
personality. By adding a dash of bright colors and complementing them with
modern home finishes, you can give your house a whole new appearance and make
it appear livelier.
Careful while selecting colors
The contemporary living room tends to have sleek lines,
neutral or bold color schemes and a sense of uncluttered balance. It's
advisable that you choose modern interior wall finishes for your living room
with the utmost care as they can enhance or smash the appearance of the room.
They should complement the existing décor, including the colors of the
furniture and floor coverings.
If you wish to add a
tinge of elegance to your room, you can consider using pearl paint in your
interior home finishes to accentuate the effect of traditional paint color.
Besides, pearl paint consists of mica, which is essentially a semitransparent
mineral with an ability to absorb and reflect light.
Time and money is not an issue
You can go for faux interior home finishes to emphasize your
home interior paint, If you have a tight budget or wish to spruce up the look
of your house at the earliest. A faux home finish can work wonders for your
home décor. From attributing suede looks to stenciled appearance, it can
transform a pallid looking room into a real work of art. The best part is you
can do yourself just by having a look at professional examples in stores and
restaurants or you can brows over the Internet to find suitable ideas.
Make your wall according to your taste
You can enjoy the whole process of creating textured faux
interior wall finishes by using plaster and a few creative interior finishes
and materials, such as sea shells, paint rollers or even fern leaves. Based on
your taste, you can either add subtle texture to your walls or opt for a smooth
stone finish, such as a faux marble.
If you have a classy taste and wish to add a textured
appearance to your walls without investing in costly items, sponge painting can
prove to be an ideal finish. Plastering is another feasible yet effective way
to add texture, particularly to the plain, dull walls. With plastering, you can
also enhance the look of a room or add depth to a room that doesn't boast of
much architectural detail.
Now that, you have a fair amount of the idea about interior
home finishes, make an informed decision and glorify the ambience of your
rooms. You can obtain many of the wall finishes interior design materials at
your local hardware store or over the Internet at reasonable prices.
Team GharPlanner.com
=============================
Expert Design Consultants Pvt. Ltd.
Contact: +91-9873357239, 9910402048
Reg. Office: 401, Plot No-22, Pooja Complex,
Veershaverkar Block, Laxmi Nagar-110092, New Delhi
Branch Office: UGF-21, Omaxe Plaza, Shakti Khand-2,
Indirapuram, Ghaziabad - 201010












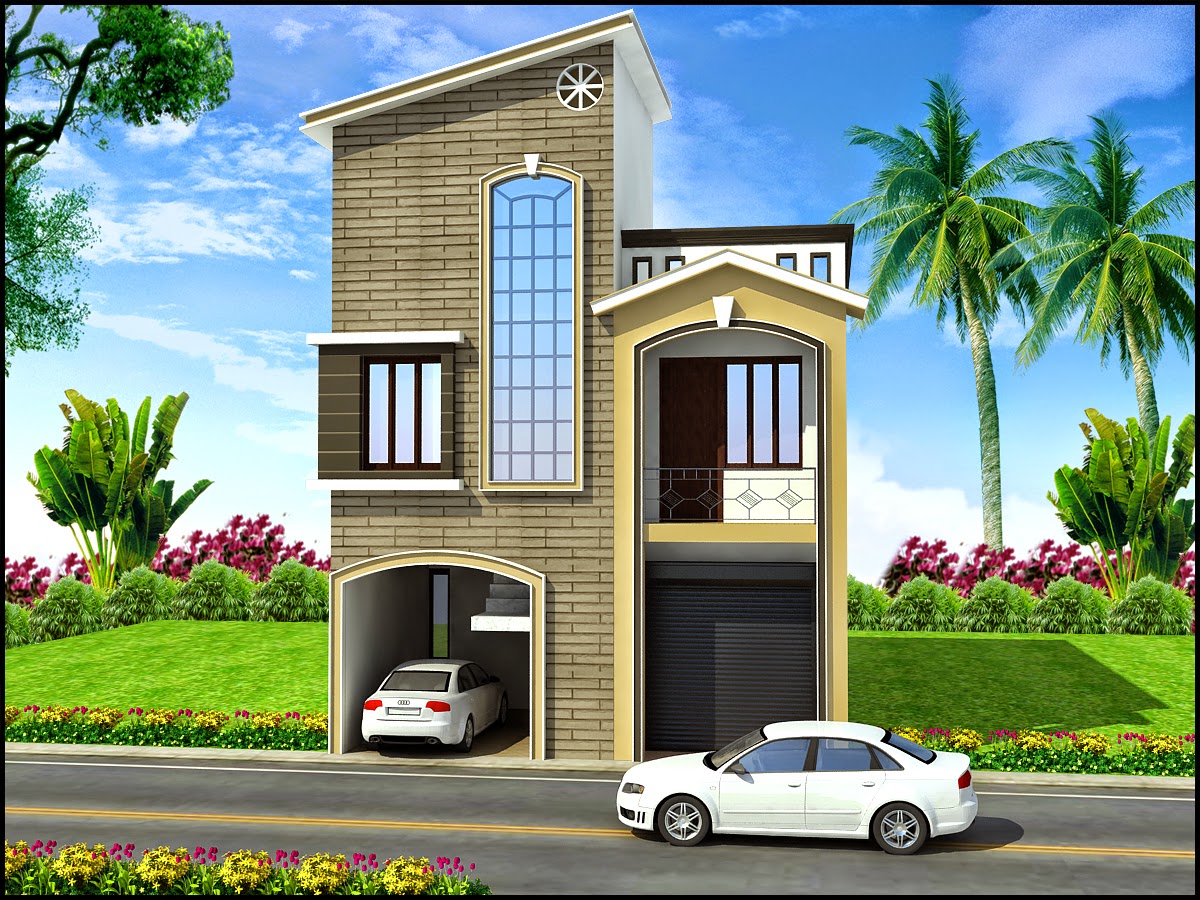
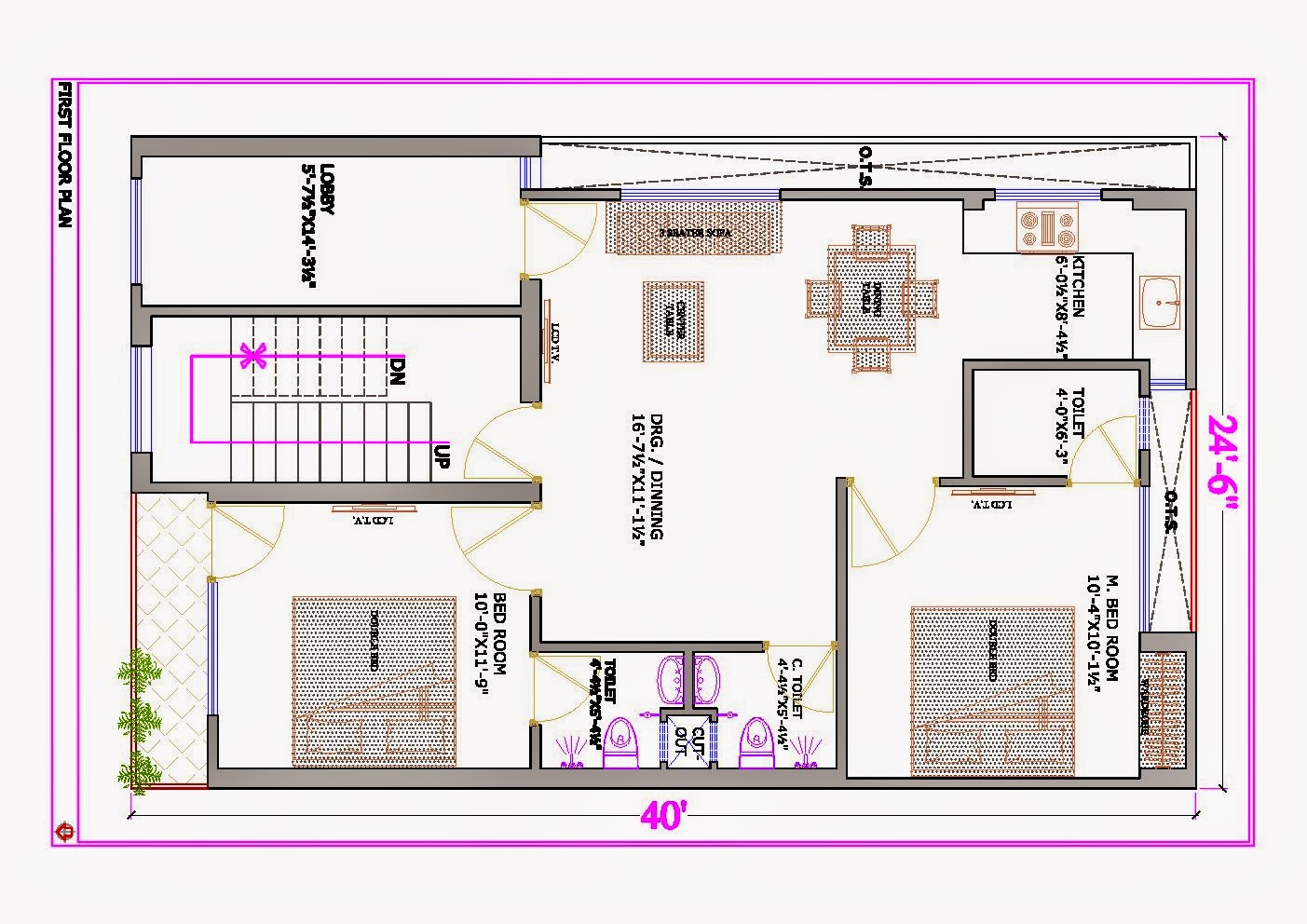






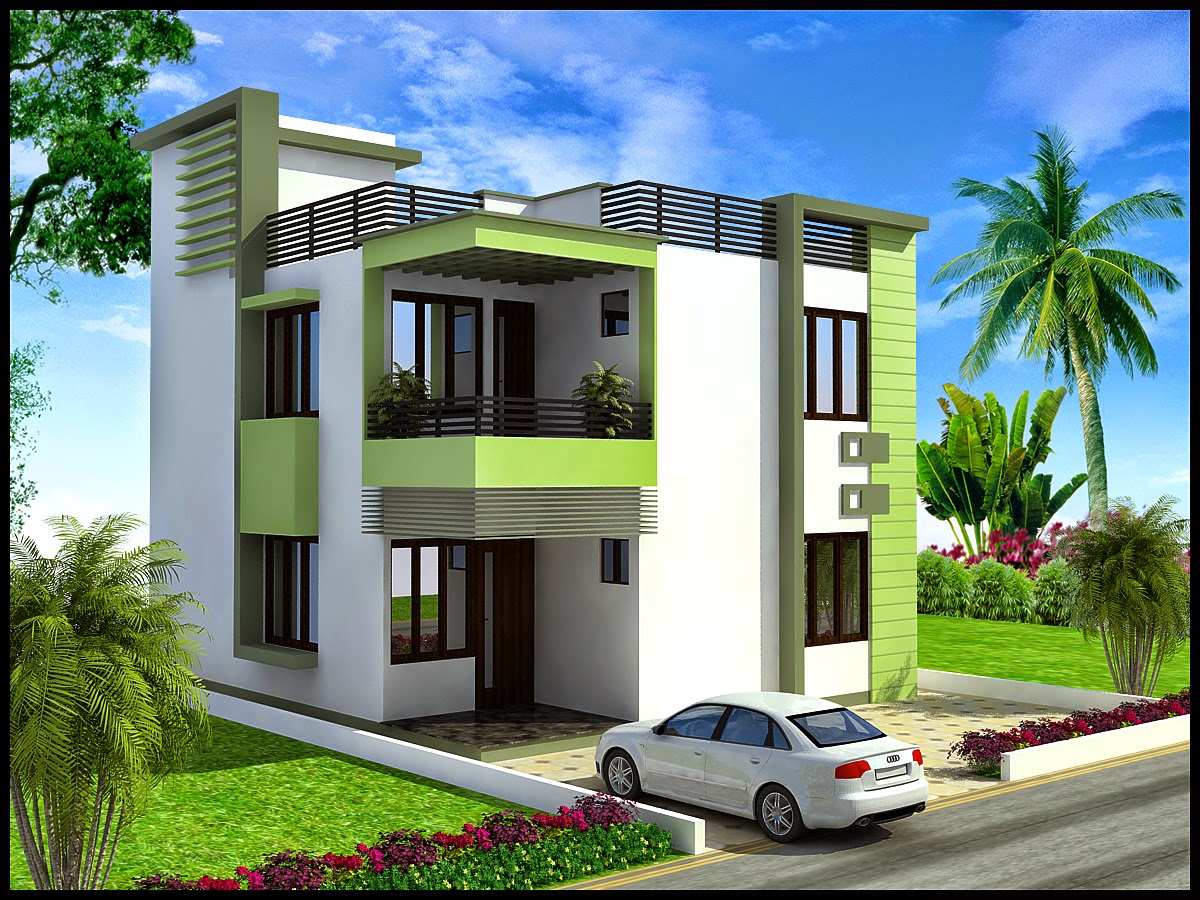




.jpg)
.jpg)
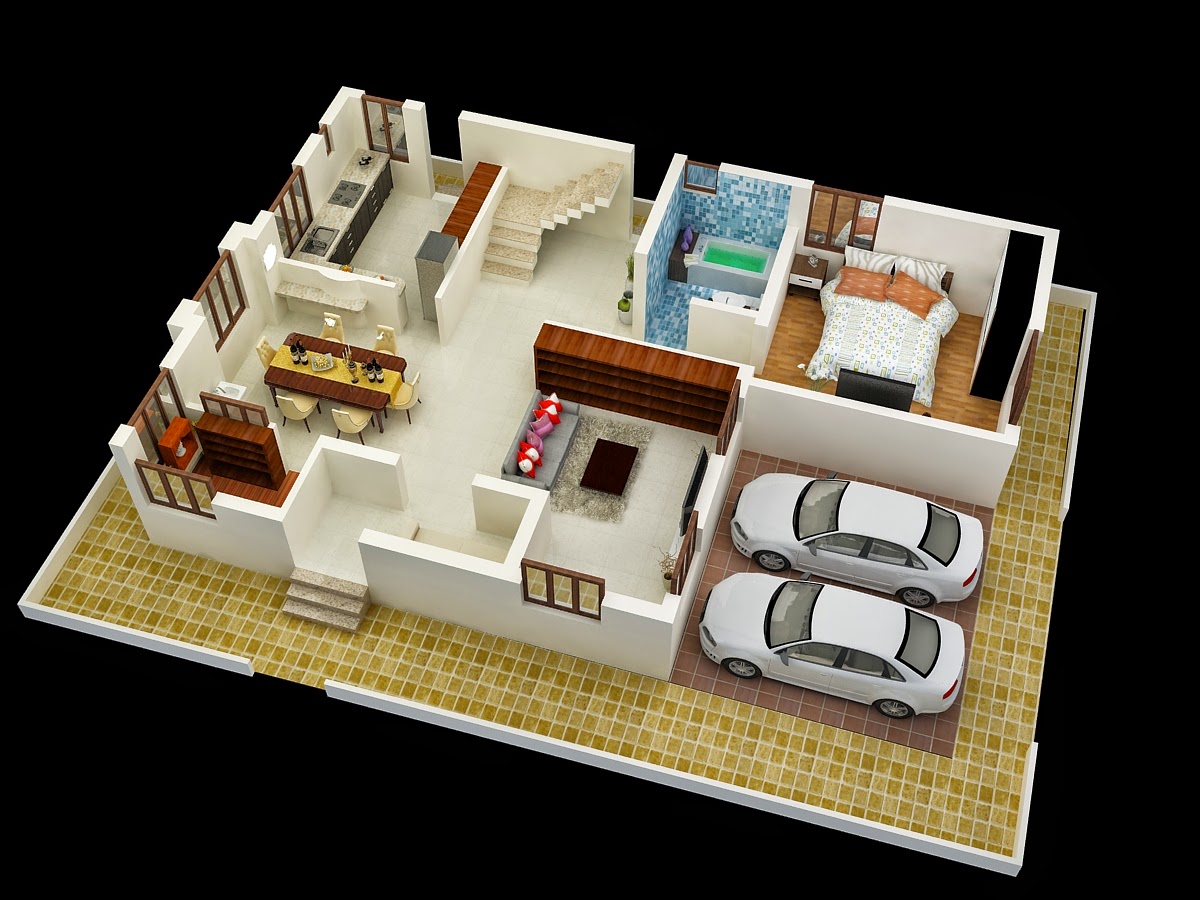.jpg)



.jpg)

